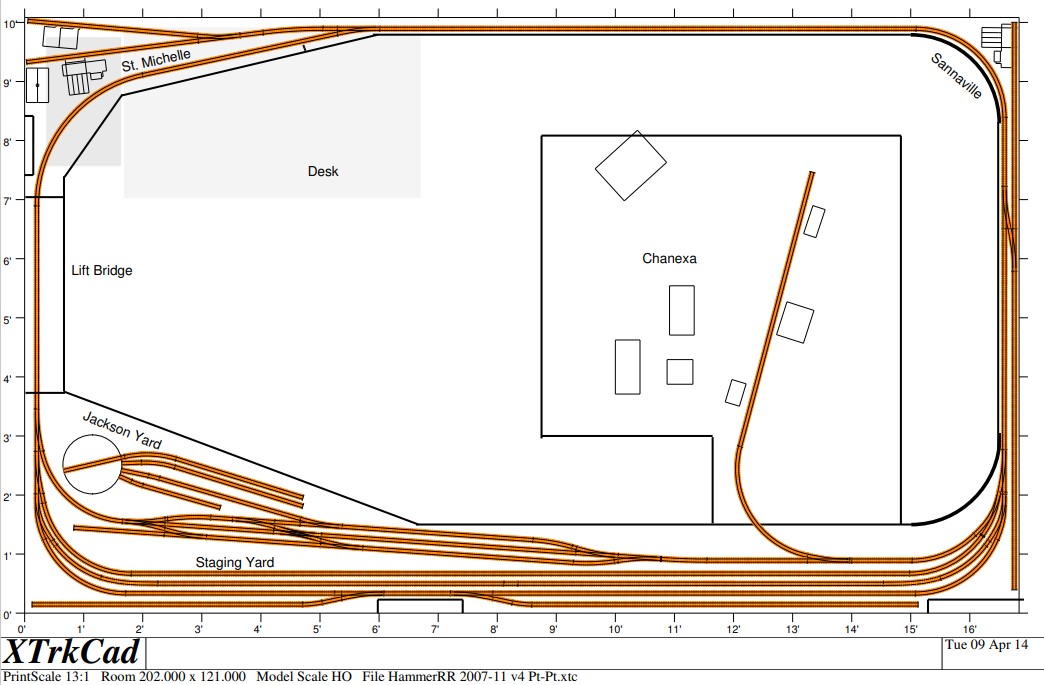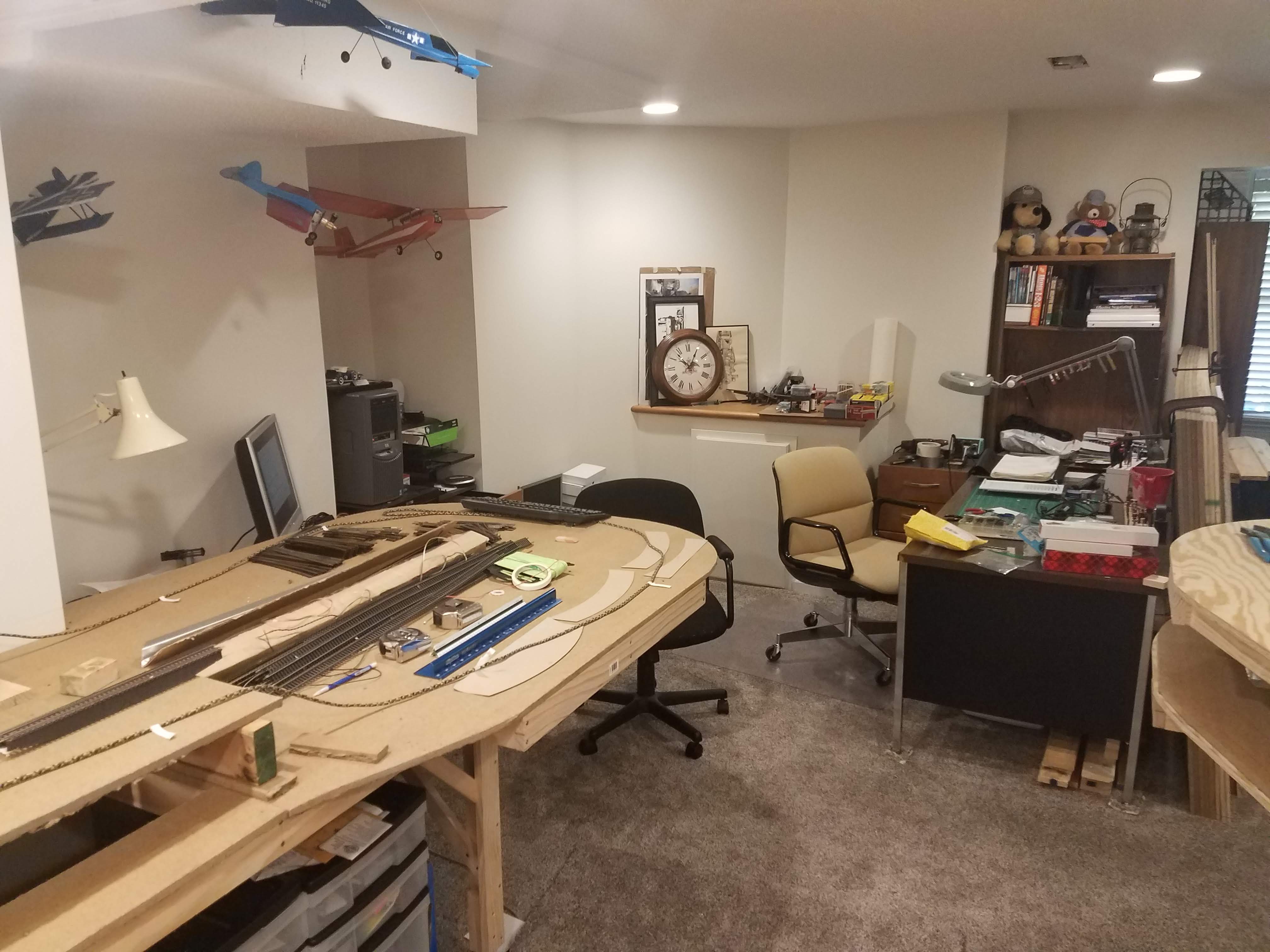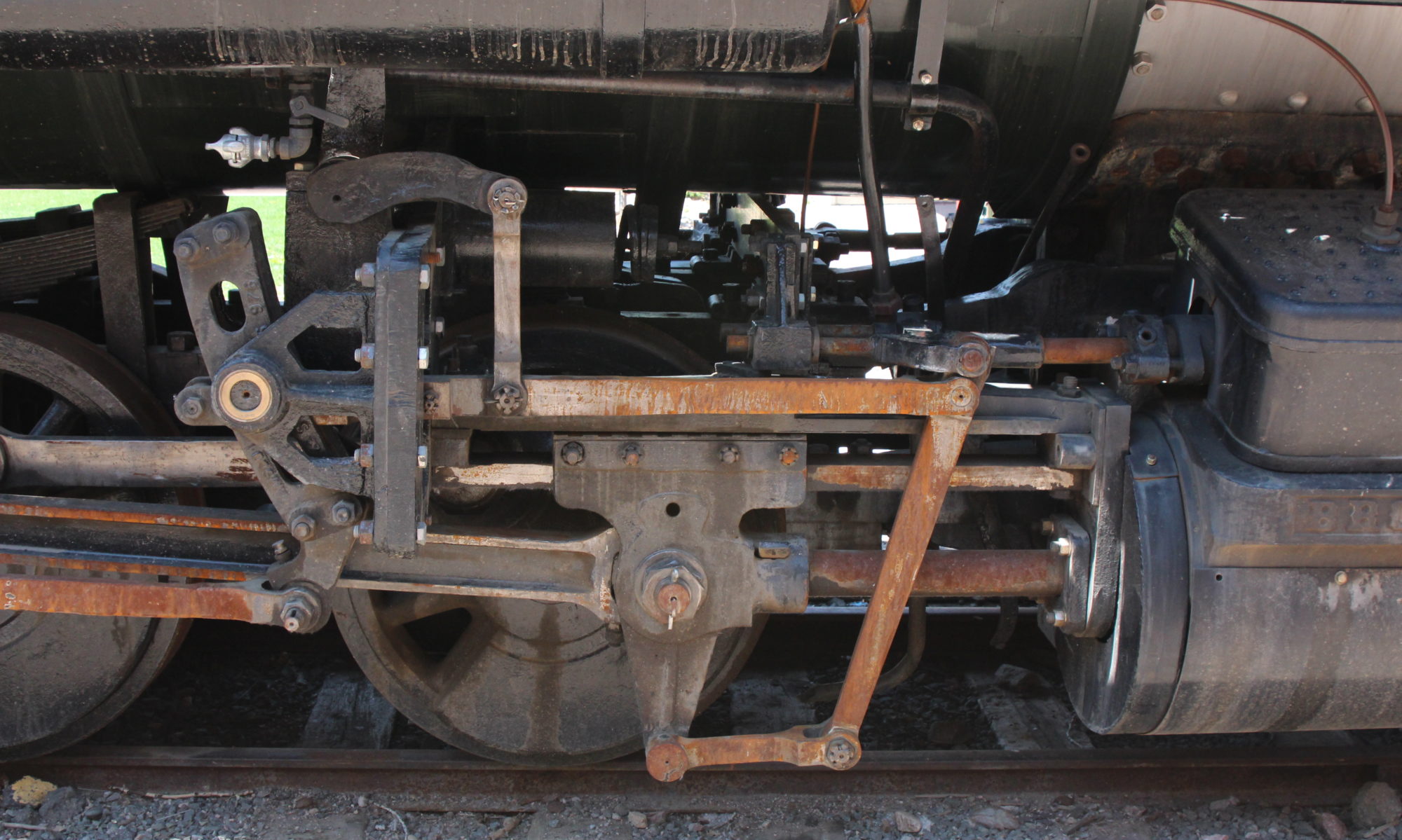Harry Wade purchased the original model railroad in 1959 for about $50. Included with the layout were a couple engines and miscellaneous cars. The 4×8 foot plywood layout consisted of 2 concentric ovals with a crossover at the back and a yard in the middle. This simple layout provided years of enjoyment for Harry and his two boys Martin and Jeff. Many hours were spent just driving the trains around and switching cars in the yard. Martin took up modeling and added several structures including a paper mache mountain tunnel. It looked awesome in the young eye’s of Martin and Jeff. The layout found only occasional use as the boys grew up and left home.
When Martin remodeled his basement of his new home in Chanhassen, MN, Harry saw an opportunity for the old abandoned layout. It would be passed on to his son and new grandson Ryan. Martin worked the layout into the remodeling plans by building it into a wall that would fold down onto the pool table. It would also be expanded from 4×8 to 6×8 during this construction. All of this took place while Ryan stood in his crib supervising the process. Once the structural construction was done the layout adjustment to the new 6×8 format was made. Plans were drawn and track was laid. The outside oval was widened to the new table size with a siding added. The inner circle was adjusted with the yard removed and some sidings and spurs added in place. Additionally, foam boards were added to create a mountain and two tunnels across the back. The MRC Command 2000 DCC (digital control) system was added to control the trains. This simple DCC system allowed Ryan to begin operating without the worry of power control blocks. Each engine was assigned to a throttle on the base station or one of two handheld controllers. Ryan was soon operating the trains around the layout. The layout had found new life with the next generation.
The only downside to the layout’s new home was it folded down onto the pool table. With all of the structures and train cars, putting it up to use the pool table was a major operation. After some discussions it was decided to give the layout a new permanent home. A room was added under the 3 season porch. This became a dedicated Hobby Room and permanent home for the train layout. This also freed up the pool table and other space in the family room (much to the delight of the rest of the family). The train table was moved in and operations resumed. An additional positive aspect was found when the family grew with two new cats. The new room had a door which provided great protection for the layout (and multitude of hobby supplies).
Once again, a new home opened up new possibilities for expansion. Interior construction was delayed while many expansions were explored. Finally, a year later, a plan was approved and the interior construction began. The construction included an around the room shelf to provide a complete loop to take the trains off the layout (to outside destinations). On one side the shelf was enlarged to allow staging (area to hold multiple trains) and a small yard to provide a great improvement in growing from a toy train layout to an operation train layout.

As I moved to Kansas City, I said goodbye to my father’s layout. But with the move brought many exciting opportunities. I have a bigger space and grander ideas. There’s new track to lay, buildings to construct, and much scenery to create. The future looks very bright for this storied railway.





